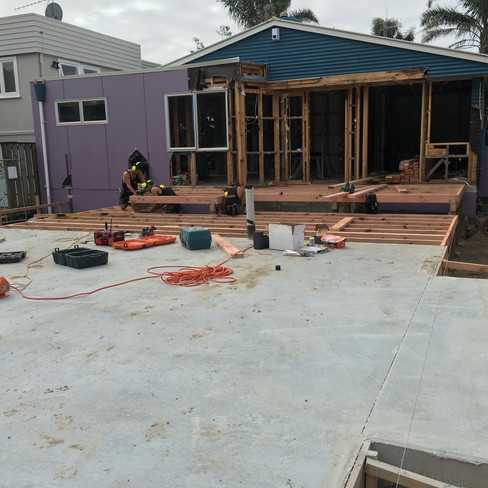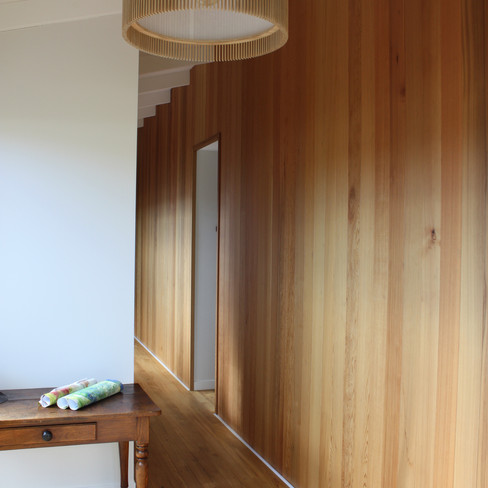Renovations | Mount Renovation
- Lynley Milward
- Jun 27, 2021
- 2 min read
Updated: Sep 15, 2024
At Calley Homes we love a challenge and as most people know renovations tend to be full of them. We work hard to mitigate the risks involved in a project for our clients by making the communication clear and transparent throughout the process and working to find solutions that economise but don’t necessarily compromise the clients vision when their is a budget blowout.
We have completed many high end renovations over the last ten years and most recently this Mount home which went from a small Bach house on a narrow site to a generous three bedroom home with ample living space for a growing family.

Our task was to manage the demolition of half of the existing property and rebuild the home including two car garaging and a second storey with master suite above.
Design and build challenges included:
Adding fill to the existing site levels due to the weak existing sand beneath the soil.
The site sits lower than the road so required engineered storm water design to ensure the home against flooding.
Creating a clever entry to the property whilst having limited width on the site.
The existing roof structure not being fit to support the re-configured design. We solved the roofing issue by re-engineering the roof and re-constructing to suit the new build.
The existing flooring was out of level so a full re-level was undertaken to future proof the building.
Outcomes to achieve the finished result:
While the home required a full re-roof and re-clad in timber weather board we managed to repurpose the original rimu framing which now has been machined and refinished as flooring within the home to create a warm and authentic feel adding to the character of the new home. We also used this for the stairwell to the master suite. Another repurposed item was the green pedestal basin used in the downstairs powder room from the old property.
For comfort in this family home a full re-integration of ducted air conditioning was included. A striking feature of cedar wall cladding lines the entry to the home and creates a three dimensional effect contrasting against the Villa Groove ceiling panels with dummy rafters. These ceiling panels and rafters also feature in the upstairs master suite. Both areas feature heightened ceilings. The master suite also includes Sante Fe Shutters and Velux windows in the ensuite.




































Comments