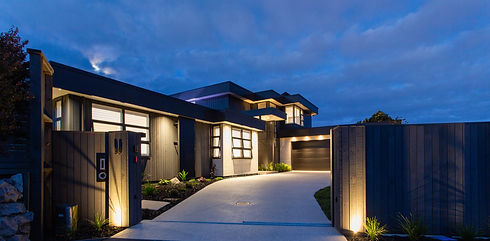
TAURANGA BUILD
HARBOUR VIEWS.

This contemporary home of modernist design was built over the edge of the Matua ridge line with stunning views overlooking the Tauranga Harbour, Tauranga Port and Mount Maunganui.


DESIGN & BUILD
DETAILS.
The complex build required 7 metre deep underground piles anchoring the house into the ridge line. The home has a structural split level ground floor slab and is a timber and steel construction.
Designed and built to maximise the views from every aspect of the site the home is 340m2 with four bedrooms, three bathrooms and featuring multiple indoor living zones which have outdoor access at every point. Large floor to ceiling architectural suite joinery units with Low E glass (APL) have been used.
The exterior is definitive with contrasting colours used between large format tiles from Laminex, vertical cedar from Hermpac and vertical aluminium Shiplap from Nu-Wall. Alucobond parapet fascias and custom aluminium parapet cap flashings finish the exterior cladding with a sleek and robust finish.
With 102m2 of decking surrounding the home and three outdoor living areas, two with louvred roofs and one with fire and outdoor television the outdoor spaces have been positioned for shelter from the north westerly winds.
State of the art technology including ducted air conditioning, a full smart home automation system and Photovoltaic solar system have all been employed along with specialty feature lighting.
The kitchen features a central island, a full scullery space and also includes a hidden television carefully disguised above the cooking hob. Bifold windows open out to the morning deck and the views beyond. The kitchen space
is completed by an in-built window seat which sits directly across from the central island.
All bathrooms are fully tiled and the powder room is accessed through a secret door built into a feature timber wall.A feature steel framed door into
the powder room is also a wow factor.
Project suppliers:
Architect: Insight Architecture
Merchant: Placemakers
Wall Linings & Bracing Systems: GIB
Windows & Hardware: Alitech Window Systems
Waterproof roofing membrane: Arid Technologies
Roofing: Mason Roofing
Steel framing: Steelworks
Groundworks: Bobcat & Landscaping Services Ltd
Electrics & Automation: Link Electrical
Plumbing: Bay Bros Plumbing & Gas Limited
Concrete Ginding: Grindking
Louvres: Louvretec
Flooring: Gerrand Floorings
Gates & Balustrades: ABBAS






























