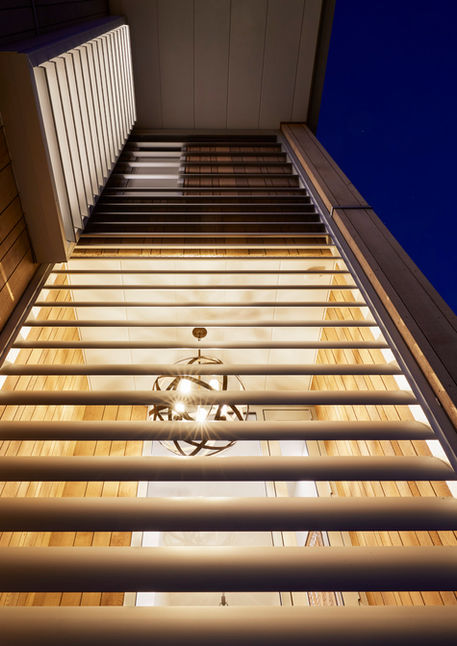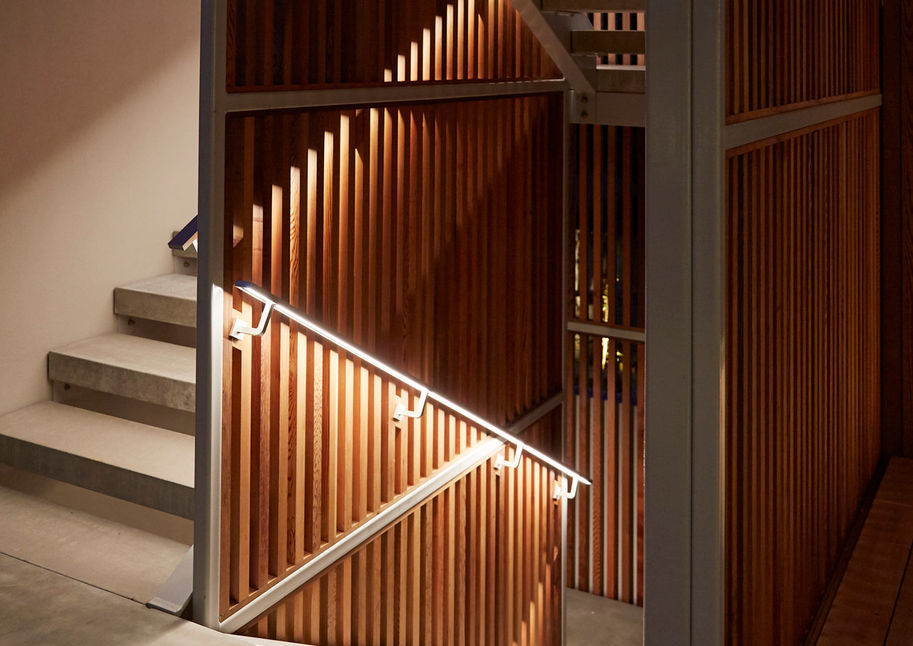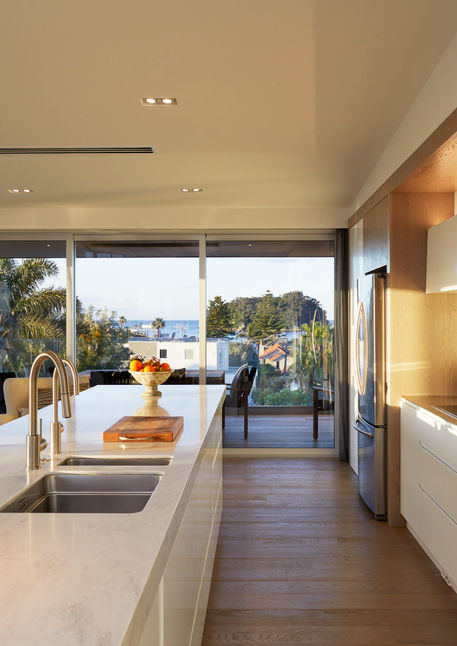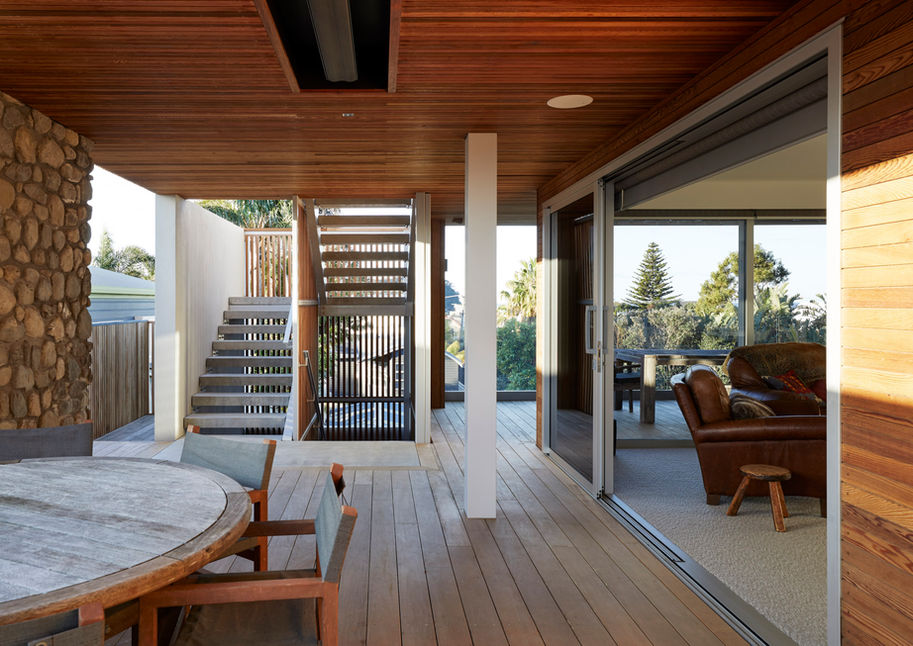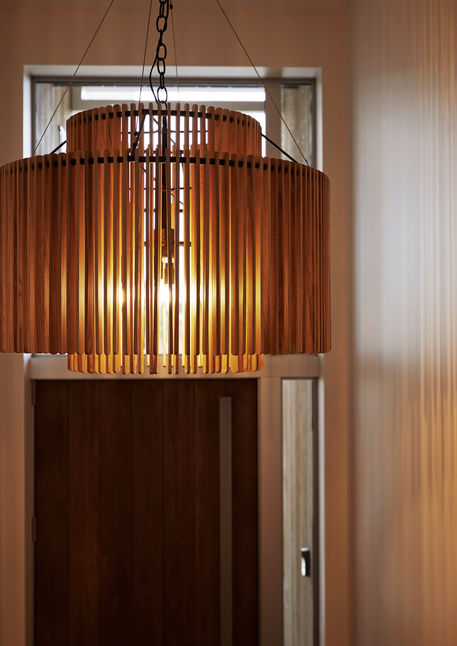
MOUNT MAUNGANUI
PANORAMIC MOUNT VIEWS.



DESIGN & BUILD
DETAILS.
Built over three levels this home sits high on a ridge in downtown Mount Maunganui with sweeping panoramic views out towards the Pacific Ocean, up to Mauao and out across the Tauranga Harbour.
The exterior is clad in vertical and horizontal cedar and this is contrasted with a beautifully rustic riverstone creating a timeless finish. Cedar and riverstone is also used throughout the extensive hard landscaping and as a design detail under the soffits and even in the pool fencing.
The design allows for the ultimate in open plan living with two separate areas both flowing to outdoor spaces.
Outside, the in-ground concrete swimming pool and the outdoor entertaining space interact with the living spaces. Custom built exterior stairwell handles feature under-lit lighting to guide during darkness.
The designer kitchen is a sleek and stylish centrepiece perfect for entertaining and taking in the extensive
views while providing connection to the lounge and
dining spaces.
Home comfort was a focus of the project with central heating via radiators and ducted air conditioning. The home has custom made motorised window louvres providing privacy and protection from the sun in the
height of summer and a fireplace to create a cosy
space in winter. A lift enables easy access to all floors.
Project suppliers:
Architect: Brendon Gordon
Merchant: Placemakers
Wall Linings & Bracing Systems: GIB
Windows & Hardware: Alitech Window Systems
Waterproof roofing membrane: Arid Technologies
Roofing: Mason Roofing
Steel framing: Steelworks
Groundworks: Bobcat & Landscaping Services Ltd
Lighting: Liv Light
Electrics & Automation: Aotea Electrical
Pool: Del Tutto Pools
Concrete Ginding: Grindking
Lift: Simplex Lifts
Louvres: Louvretec
Flooring: Gerrand Floorings
Kitchen design & manufacture: Vekart Limited
Gates & Balustrades: ABBAS









